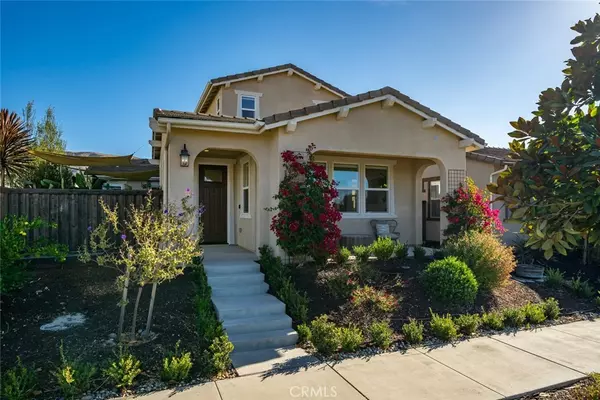For more information regarding the value of a property, please contact us for a free consultation.
3950 Righetti Ranch Road San Luis Obispo, CA 93401
Want to know what your home might be worth? Contact us for a FREE valuation!

Our team is ready to help you sell your home for the highest possible price ASAP
Key Details
Sold Price $1,330,000
Property Type Single Family Home
Sub Type Single Family Residence
Listing Status Sold
Purchase Type For Sale
Square Footage 1,931 sqft
Price per Sqft $688
Subdivision San Luis Obispo(380)
MLS Listing ID SC24197960
Sold Date 02/25/25
Bedrooms 3
Full Baths 2
Three Quarter Bath 1
Condo Fees $140
Construction Status Turnkey
HOA Fees $140/mo
HOA Y/N Yes
Year Built 2021
Lot Size 4,499 Sqft
Property Sub-Type Single Family Residence
Property Description
Welcome to 3950 Righetti Ranch Road, where modern design meets thoughtful upgrades in a prime location. Built in 2021, this stunning 3-bedroom, 3-bathroom home offers contemporary style, exceptional functionality. Located in the sought-after Righetti Ranch community, the home is perfectly positioned directly across from the highly anticipated linear park, offering open space, convenient guest parking, and a vibrant neighborhood atmosphere. The western-facing orientation ensures the living room and open spaces are bathed in natural light, with breathtaking sunset views. The private courtyard benefits from full sun—a unique feature many nearby homes lack—making it a bright and inviting space for outdoor relaxation or entertaining.
The open floor plan maximizes space and creates a seamless flow between the kitchen, dining area, and courtyard. With sleek quartz countertops throughout, a large kitchen island, and upgraded finishes, this home is designed for both everyday living and stylish entertaining. A Sonos dual-zone sound system provides wireless indoor and wired outdoor audio, setting the perfect mood for gatherings. Sustainability and innovation are at the heart of this beautifully maintained property, which boasts a 7.18 kW owned solar system with Net Energy Metering 2 (NEM2) status. The owner upgraded the original 2.8 kW system to produce enough energy to power the entire home, charge two electric vehicles, and even sell excess energy back to the grid. A 240V outlet in the epoxy-finished three-car garage is ready for EV charging, while smart home features, including a Ring security system and Honeywell thermostat, enhance convenience and peace of mind.
Year-round comfort is ensured with central air conditioning, and the front yard adds charm with mature Meyer lemon and key lime trees. The low-maintenance backyard features artificial turf and professional hardscaping, creating a beautiful outdoor space with minimal upkeep. Situated within the Los Ranchos and Sinsheimer school districts, the home is also conveniently located just minutes from downtown San Luis Obispo, the regional airport, local beaches, boutique shopping, and wine country.
This move-in-ready gem effortlessly combines luxury, energy efficiency, and an unparalleled location in one of San Luis Obispo's most desirable neighborhoods.
Location
State CA
County San Luis Obispo
Area Slo - San Luis Obispo
Rooms
Main Level Bedrooms 1
Interior
Interior Features Breakfast Bar, Ceiling Fan(s), Separate/Formal Dining Room, Open Floorplan, Quartz Counters, Recessed Lighting, Bedroom on Main Level, Primary Suite, Walk-In Closet(s)
Heating Forced Air
Cooling Central Air
Fireplaces Type Electric, Living Room
Fireplace Yes
Appliance Dishwasher, Disposal, Gas Oven, Gas Range, Gas Water Heater, Microwave, Refrigerator, Tankless Water Heater, Dryer, Washer
Laundry Gas Dryer Hookup, Inside, Laundry Room, Upper Level
Exterior
Exterior Feature Rain Gutters
Parking Features Door-Multi, Garage
Garage Spaces 3.0
Garage Description 3.0
Fence Excellent Condition, Privacy, Wood
Pool None
Community Features Storm Drain(s), Street Lights, Sidewalks
Utilities Available Cable Connected, Electricity Connected, Natural Gas Connected, Phone Connected, Sewer Connected, Underground Utilities, Water Connected
Amenities Available Management
View Y/N Yes
View Mountain(s), Neighborhood
Roof Type Concrete
Accessibility Accessible Doors
Porch Concrete, Front Porch
Attached Garage Yes
Total Parking Spaces 3
Private Pool No
Building
Lot Description Back Yard, Walkstreet, Yard
Faces West
Story 2
Entry Level Two
Foundation Slab
Sewer Public Sewer
Water Public
Level or Stories Two
New Construction No
Construction Status Turnkey
Schools
School District San Luis Coastal Unified
Others
HOA Name Management Trust
Senior Community No
Tax ID 004716032
Security Features Security System,Carbon Monoxide Detector(s),Fire Detection System,Smoke Detector(s)
Acceptable Financing Cash, Cash to New Loan
Green/Energy Cert Solar
Listing Terms Cash, Cash to New Loan
Financing Conventional
Special Listing Condition Standard
Read Less

Bought with Robin Mitchell Hee • BHGRE HAVEN PROPERTIES



