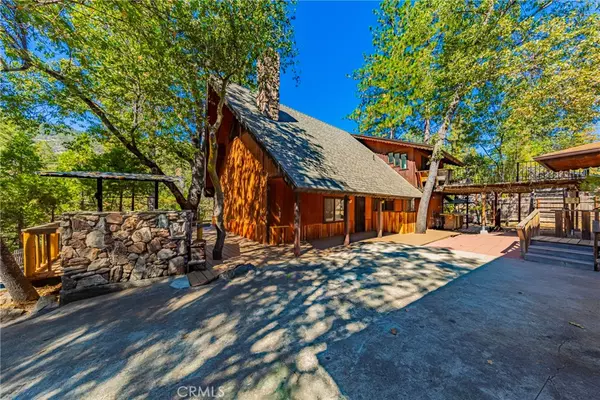For more information regarding the value of a property, please contact us for a free consultation.
35891 Road 222 Wishon, CA 93669
Want to know what your home might be worth? Contact us for a FREE valuation!

Our team is ready to help you sell your home for the highest possible price ASAP
Key Details
Sold Price $443,000
Property Type Single Family Home
Sub Type Single Family Residence
Listing Status Sold
Purchase Type For Sale
Square Footage 1,836 sqft
Price per Sqft $241
MLS Listing ID FR24204244
Sold Date 02/07/25
Bedrooms 3
Full Baths 3
Construction Status Turnkey
HOA Y/N No
Year Built 1969
Lot Size 0.260 Acres
Property Description
Ideal vacation home or rental nestled in Bass Lake Annex! Minutes from Bass Lake boat launch with 2 bedrooms, 2 ensuite bathrooms, a loft with separate sleeping quarters and custom bar, high ceilings, breathtaking rock fireplace. This home is perfect for entertaining. Upstairs has a balcony and back deck, downstairs has a wraparound deck. All great to enjoy the views. Formal entryway, pine paneling interior, kitchen with breakfast bar, dining area, roomy living room and spacious laundry room. Separate cottage includes 1 bedroom, 1 bath and bonus room! This home is full of charm with vintage fixtures throughout. 3 car garage, central A/C, built-in BBQ, outdoor bar, roof replaced in 2024. This is a must see!
Location
State CA
County Madera
Area Yg52 - Wishon
Zoning RMS
Rooms
Other Rooms Guest House Detached
Main Level Bedrooms 2
Interior
Interior Features Breakfast Bar, Balcony, Ceiling Fan(s), Separate/Formal Dining Room, High Ceilings, Living Room Deck Attached, Sunken Living Room, Tile Counters, Two Story Ceilings, Bar, Wired for Sound, Bedroom on Main Level, Loft, Primary Suite
Heating Baseboard, Fireplace(s), Wood
Cooling Central Air, Evaporative Cooling
Flooring Carpet, Laminate
Fireplaces Type Insert, Living Room, Masonry, Wood Burning Stove
Fireplace Yes
Appliance Dishwasher, Electric Oven, Electric Range, Microwave, Refrigerator, Water Heater
Laundry Electric Dryer Hookup, Inside
Exterior
Exterior Feature Barbecue
Parking Features Driveway, Garage, Shared Driveway
Garage Spaces 3.0
Garage Description 3.0
Pool None
Community Features Hiking, Lake
Utilities Available Electricity Connected, Phone Connected, Sewer Connected, Water Connected
View Y/N Yes
View Mountain(s), Trees/Woods
Roof Type Composition
Accessibility Safe Emergency Egress from Home
Porch Deck, Porch, Wood, Wrap Around
Attached Garage Yes
Total Parking Spaces 3
Private Pool No
Building
Lot Description 0-1 Unit/Acre, Trees
Story 2
Entry Level Two
Foundation Raised
Sewer Septic Tank
Water Public
Architectural Style Custom
Level or Stories Two
Additional Building Guest House Detached
New Construction No
Construction Status Turnkey
Schools
Elementary Schools North Fork
Middle Schools North Fork
High Schools Other
School District Chawanakee Unified
Others
Senior Community No
Tax ID 061030002
Security Features Smoke Detector(s)
Acceptable Financing Cash, Cash to New Loan, Conventional
Listing Terms Cash, Cash to New Loan, Conventional
Financing Conventional
Special Listing Condition Standard
Read Less

Bought with Yumi Kimura • Realty World RE Professionals



