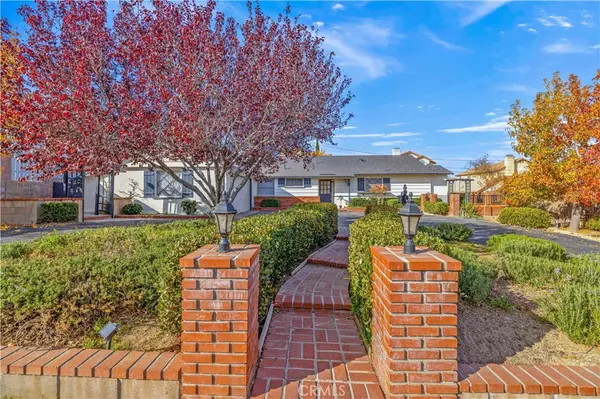For more information regarding the value of a property, please contact us for a free consultation.
38621 Yucca Tree ST Palmdale, CA 93551
Want to know what your home might be worth? Contact us for a FREE valuation!

Our team is ready to help you sell your home for the highest possible price ASAP
Key Details
Sold Price $475,000
Property Type Single Family Home
Sub Type Single Family Residence
Listing Status Sold
Purchase Type For Sale
Square Footage 1,497 sqft
Price per Sqft $317
MLS Listing ID SR24244255
Sold Date 01/03/25
Bedrooms 3
Full Baths 2
HOA Y/N No
Year Built 1957
Lot Size 9,530 Sqft
Property Sub-Type Single Family Residence
Property Description
**Charming Hillside Retreat** Nestled on a spacious cul-de-sac lot, this lovely 3-bedroom, 2-bath home offers stunning hillside views, a refreshing breeze, and ample outdoor space with a circular driveway featuring elegant red brick accents. Inside, you'll find a beautifully updated interior with brand new carpeted bedrooms and vinyl plank flooring throughout. The fully refreshed kitchen shines with new quartz countertops, a new cooktop stove, a new sink and faucet, and new stainless steel appliances, including a new microwave and dishwasher. Additional upgrades include: - Fresh interior and exterior paint New ceiling fans and light fixtures. New blinds, toilets, 6-panel doors, and 4-inch baseboards. This beauty is located a near the 14 fwy, Palmdale Regional Hospital, doctors offices, schools and shopping! This move-in ready home combines style, comfort, and convenience. Don't miss the chance to call this hillside gem your own!
Location
State CA
County Los Angeles
Area Plm - Palmdale
Zoning LCRA7000*
Rooms
Main Level Bedrooms 3
Interior
Interior Features All Bedrooms Down
Heating Central
Cooling Central Air, Evaporative Cooling
Fireplaces Type Living Room
Fireplace Yes
Laundry Laundry Room
Exterior
Garage Spaces 2.0
Garage Description 2.0
Pool None
Community Features Curbs, Dog Park, Golf, Hiking, Hunting, Lake, Storm Drain(s), Street Lights, Suburban, Sidewalks
View Y/N Yes
View Desert, Neighborhood
Attached Garage Yes
Total Parking Spaces 2
Private Pool No
Building
Lot Description Cul-De-Sac, Sprinklers In Rear, Sprinklers In Front, Sprinklers Manual, Trees, Yard
Story 1
Entry Level One
Sewer Public Sewer
Water Public
Level or Stories One
New Construction No
Schools
School District Antelope Valley Union
Others
Senior Community No
Tax ID 3004009011
Acceptable Financing Cash, Conventional, FHA, VA Loan
Listing Terms Cash, Conventional, FHA, VA Loan
Financing FHA
Special Listing Condition Standard, Trust
Read Less

Bought with General NONMEMBER • NONMEMBER MRML



