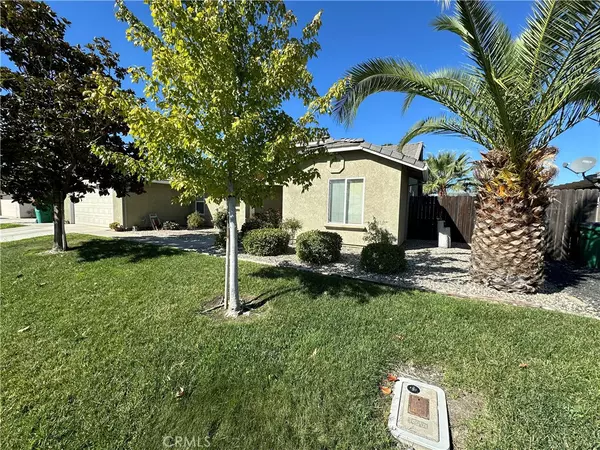For more information regarding the value of a property, please contact us for a free consultation.
1364 Carolyn CT Orland, CA 95963
Want to know what your home might be worth? Contact us for a FREE valuation!

Our team is ready to help you sell your home for the highest possible price ASAP
Key Details
Sold Price $415,000
Property Type Single Family Home
Sub Type Single Family Residence
Listing Status Sold
Purchase Type For Sale
Square Footage 1,338 sqft
Price per Sqft $310
MLS Listing ID SN24183620
Sold Date 10/22/24
Bedrooms 3
Full Baths 2
Construction Status Updated/Remodeled,Turnkey
HOA Y/N No
Year Built 2011
Lot Size 10,454 Sqft
Property Description
Sitting on an oversized lot and nestled in a park like setting. You will find this modern, single level 3 bedroom, 2 bath home. Offering a truly idyllic destination, for those seeking a turnkey environment, located in the thriving community of Orland. Step inside and be greeted by a spacious living room, filled with tons of natural light. The interior features vaulted ceilings, a color palette that creates a warm and inviting atmosphere. You will be captivated by the tasteful updates, which include recently remodeled kitchen and bathrooms, laminate flooring throughout and newly installed light fixtures. The newly remodeled kitchen, is a true delight, featuring a vast custom stainless steel farmhouse style sink, backsplash, granite countertops and a recently resurfaced breakfast bar, which provides ample practical space for meal preparation and/or entertaining. With a highly dependable tile roof, this home will provide its new owner lasting protection, while potentially reducing energy consumption for years to come. Conveniently located, within a short distance to Lely Park, minutes from Chico and Interstate 5, you are destined to have easy access to a variety of amenities and services. Do not miss out, on this incredible opportunity to call this home your own.
Location
State CA
County Glenn
Rooms
Main Level Bedrooms 3
Interior
Interior Features Breakfast Bar, Ceiling Fan(s), Granite Counters, High Ceilings, Open Floorplan, Recessed Lighting, All Bedrooms Down, Walk-In Closet(s)
Heating Central, Forced Air, Natural Gas
Cooling Central Air, Electric
Flooring Laminate
Fireplaces Type None
Fireplace No
Appliance Dishwasher, Gas Oven, Gas Range, Gas Water Heater, Microwave
Laundry Electric Dryer Hookup, Gas Dryer Hookup, Inside
Exterior
Exterior Feature Rain Gutters
Garage Concrete, Door-Single, Driveway Up Slope From Street, Garage Faces Front, Garage, One Space, On Street, Side By Side
Garage Spaces 2.0
Garage Description 2.0
Fence Good Condition, Wood
Pool None
Community Features Dog Park, Rural, Storm Drain(s), Street Lights, Sidewalks, Park
Utilities Available Electricity Connected, Natural Gas Connected, Sewer Connected, Water Connected
View Y/N Yes
View City Lights, Park/Greenbelt, Mountain(s), Orchard, Trees/Woods
Roof Type Tile
Accessibility No Stairs, Accessible Doors, Accessible Entrance
Porch Concrete, Front Porch, Patio
Attached Garage Yes
Total Parking Spaces 2
Private Pool No
Building
Lot Description 0-1 Unit/Acre, Back Yard, Cul-De-Sac, Drip Irrigation/Bubblers, Front Yard, Sprinklers In Rear, Sprinklers In Front, Lawn, Near Park, Near Public Transit, Rectangular Lot, Sprinklers Timer, Sprinkler System, Sloped Up, Yard
Faces North
Story 1
Entry Level One
Foundation Slab
Sewer Public Sewer
Water Public
Architectural Style Modern
Level or Stories One
New Construction No
Construction Status Updated/Remodeled,Turnkey
Schools
School District Orland Joint Unified
Others
Senior Community No
Tax ID 046360035000
Acceptable Financing Cash, Cash to New Loan, Conventional, FHA, USDA Loan, VA Loan
Listing Terms Cash, Cash to New Loan, Conventional, FHA, USDA Loan, VA Loan
Financing Conventional
Special Listing Condition Standard
Read Less

Bought with Juan Acevedo • Thrive Real Estate Company
GET MORE INFORMATION




