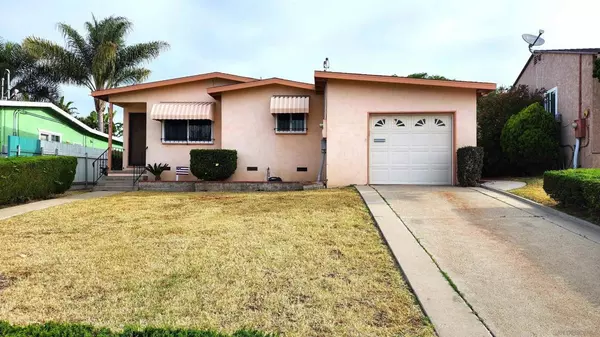For more information regarding the value of a property, please contact us for a free consultation.
6026 Potomac St San Diego, CA 92139
Want to know what your home might be worth? Contact us for a FREE valuation!

Our team is ready to help you sell your home for the highest possible price ASAP
Key Details
Sold Price $720,000
Property Type Single Family Home
Sub Type Single Family Residence
Listing Status Sold
Purchase Type For Sale
Square Footage 1,256 sqft
Price per Sqft $573
Subdivision Paradise Hills
MLS Listing ID 240014293SD
Sold Date 09/12/24
Bedrooms 3
Full Baths 1
HOA Y/N No
Year Built 1953
Lot Size 6,398 Sqft
Property Description
Welcome to your dream home in the heart of San Diego! This delightful freshly painted home features 3 spacious bedrooms and one well-appointed bathroom. One bedroom offers flexibility, perfect for a family room, guest room, den, or playroom. Step inside to a bright and airy living space with ample natural light, creating a warm and inviting atmosphere. The kitchen boasts, plenty of cabinet space and is open to a cozy dining area, ideal for family meals and entertaining guests. The large backyard is a standout feature, offering endless possibilities for outdoor activities, gardening, or creating your personal oasis. Enjoy sunny days with friends and family, or simply relax in the tranquility of your own retreat. There's plenty of space to add a pool. A one-car garage with a driveway provides convenient parking and extra storage space, along with a washer and dryer. Located in a friendly neighborhood, this home is close to schools, parks, shopping, and dining, making it the perfect place to call home. Don’t miss the opportunity to own this charming and meticulously maintained San Diego home with a spacious backyard and flexible living space. Schedule a tour today and envision the possibilities! Termite inspection is complete. Please download it from the documents section. Fresh paint.
Location
State CA
County San Diego
Area 92139 - Paradise Hills
Zoning R-1:SINGLE
Interior
Heating Natural Gas
Cooling None
Fireplace No
Appliance Gas Cooktop, Disposal, Gas Oven
Laundry Gas Dryer Hookup, In Garage
Exterior
Garage Driveway
Garage Spaces 1.0
Garage Description 1.0
Fence Chain Link
Pool None
View Y/N No
Roof Type Asphalt,Composition
Attached Garage Yes
Total Parking Spaces 2
Private Pool No
Building
Story 1
Entry Level One
Level or Stories One
New Construction No
Others
Senior Community No
Tax ID 5870710200
Acceptable Financing Cash, Conventional, FHA, Submit, VA Loan
Listing Terms Cash, Conventional, FHA, Submit, VA Loan
Financing FHA
Read Less

Bought with Christopher Burgos • Coldwell Banker West
GET MORE INFORMATION




