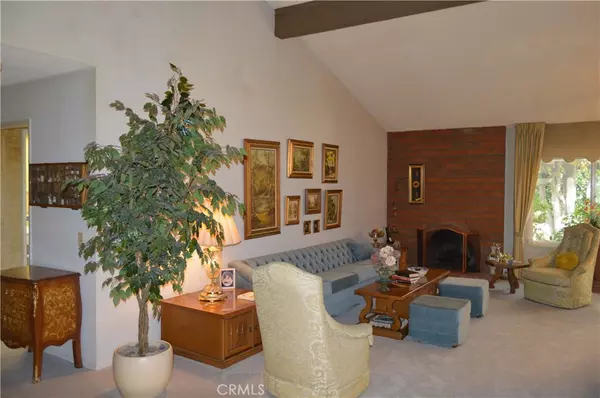For more information regarding the value of a property, please contact us for a free consultation.
23229 Tioga DR Diamond Bar, CA 91765
Want to know what your home might be worth? Contact us for a FREE valuation!

Our team is ready to help you sell your home for the highest possible price ASAP
Key Details
Sold Price $890,000
Property Type Single Family Home
Sub Type Single Family Residence
Listing Status Sold
Purchase Type For Sale
Square Footage 1,709 sqft
Price per Sqft $520
MLS Listing ID TR23209713
Sold Date 01/09/24
Bedrooms 3
Full Baths 2
HOA Y/N No
Year Built 1975
Lot Size 9,069 Sqft
Lot Dimensions Public Records
Property Description
This Beautiful Diamond Bar home is located in a very nice neighborhood close to Diamond Bar Golf court. Original owners and the house were never on the market. Desirable single story 3 bedrooms and 2 full baths, formal living room, family room, dining room, high ceiling, 3 cars garage. Artificial grass in the front yard, Outback is a generous covered patio, lawn, planter boxes, a big avocado tree and fruit trees in backyard and mature landscaping
Don’t miss this opportunity to make this your new home!
Location
State CA
County Los Angeles
Area 616 - Diamond Bar
Zoning LCR18000*
Rooms
Main Level Bedrooms 1
Interior
Interior Features Breakfast Area, Separate/Formal Dining Room, Furnished, Open Floorplan, Pantry, Recessed Lighting, Suspended Ceiling(s), All Bedrooms Down, Bedroom on Main Level, Entrance Foyer, Main Level Primary
Heating Central, Natural Gas
Cooling Central Air, Gas
Flooring Brick, Carpet
Fireplaces Type Family Room, Gas Starter, Living Room, Masonry
Equipment Satellite Dish
Fireplace Yes
Appliance Dishwasher, Electric Cooktop, Electric Oven, Disposal, Ice Maker, Microwave, Refrigerator, Dryer
Laundry Electric Dryer Hookup, Gas Dryer Hookup, In Garage
Exterior
Exterior Feature Brick Driveway
Garage Door-Multi, Driveway Down Slope From Street, Direct Access, Driveway, Garage, Garage Door Opener
Garage Spaces 3.0
Garage Description 3.0
Fence Stucco Wall
Pool None
Community Features Foothills, Hiking, Storm Drain(s), Street Lights, Suburban, Sidewalks, Park
Utilities Available Electricity Connected, Natural Gas Connected, Sewer Connected, Underground Utilities, Water Available, Water Connected
View Neighborhood, None
Roof Type Shingle
Accessibility Low Pile Carpet, Accessible Doors
Porch Open, Patio
Attached Garage Yes
Total Parking Spaces 3
Private Pool No
Building
Lot Description 0-1 Unit/Acre, Back Yard, Sloped Down, Front Yard, Sprinklers In Rear, Sprinklers In Front, Landscaped, Near Park, Sprinklers Manual, Sprinkler System, Sloped Up
Story 1
Entry Level One
Sewer Public Sewer
Water Public
Architectural Style Bungalow
Level or Stories One
New Construction No
Schools
School District Pomona Unified
Others
Senior Community No
Tax ID 8717005017
Security Features Smoke Detector(s)
Acceptable Financing Cash, Cash to New Loan, Cal Vet Loan
Listing Terms Cash, Cash to New Loan, Cal Vet Loan
Financing Cash
Special Listing Condition Standard
Read Less

Bought with Joanne Luu • Treeline Realty & Investment
GET MORE INFORMATION




