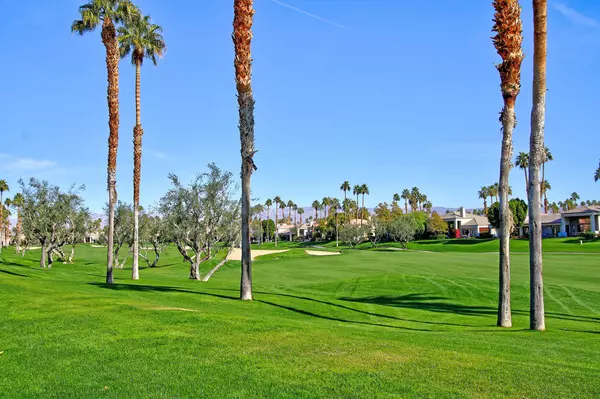For more information regarding the value of a property, please contact us for a free consultation.
55192 Tanglewood La Quinta, CA 92253
Want to know what your home might be worth? Contact us for a FREE valuation!

Our team is ready to help you sell your home for the highest possible price ASAP
Key Details
Sold Price $825,000
Property Type Condo
Sub Type Condominium
Listing Status Sold
Purchase Type For Sale
Square Footage 2,400 sqft
Price per Sqft $343
Subdivision Pga Palmer Private
MLS Listing ID 219088725DA
Sold Date 02/17/23
Bedrooms 3
Full Baths 1
Three Quarter Bath 2
Condo Fees $823
HOA Fees $823/mo
HOA Y/N Yes
Year Built 2000
Lot Size 2,613 Sqft
Property Description
Showings to begin Friday, Jan. 20th. Detached Home with Casita on the world renowned Arnold Palmer Golf course. Open floor plan with large kitchen, dining room and great room with fireplace all with unbelievable golf course views. Kitchen has a large island and also a breakfast bar. Granite counter tops, top of the line appliances and plenty of cabinet space and pantry. Master suite with super large walk in closet, and a secondary bedroom in main part of the house and a separate casita with its own entrance. Two car garage with an additional golf cart garage. Plenty of storage in the garage as well. Large lot with room for your own pool. HOA covers exterior paint, roof, gardening, pest control, many community pools & spas, landscape, cable TV, internet, 24 hour guard gated security, trash, and more!
Location
State CA
County Riverside
Area 313 - La Quinta South Of Hwy 111
Rooms
Other Rooms Guest House
Interior
Interior Features Breakfast Bar, Separate/Formal Dining Room, High Ceilings, Partially Furnished, Bedroom on Main Level, Primary Suite, Walk-In Closet(s)
Heating Forced Air
Cooling Central Air
Flooring Carpet, Tile
Fireplaces Type Gas, Living Room
Fireplace Yes
Appliance Dishwasher, Gas Water Heater, Microwave
Laundry Laundry Room
Exterior
Parking Features Direct Access, Driveway, Garage, Golf Cart Garage, Garage Door Opener
Garage Spaces 3.0
Garage Description 3.0
Fence None
Pool Community, In Ground
Community Features Golf, Gated, Pool
Utilities Available Cable Available
Amenities Available Insurance, Other, Pet Restrictions, Trash, Cable TV
View Y/N Yes
View Golf Course, Mountain(s), Panoramic
Porch Concrete, Covered
Attached Garage Yes
Total Parking Spaces 6
Private Pool Yes
Building
Lot Description Drip Irrigation/Bubblers, Planned Unit Development
Story 1
Entry Level One
Architectural Style Spanish
Level or Stories One
Additional Building Guest House
New Construction No
Others
Senior Community No
Tax ID 775154003
Security Features Gated Community
Acceptable Financing Cash, Cash to New Loan
Listing Terms Cash, Cash to New Loan
Financing Cash
Special Listing Condition Standard
Read Less

Bought with MINNIE BARAL • SPECTRUM REAL ESTATE NETWORK



