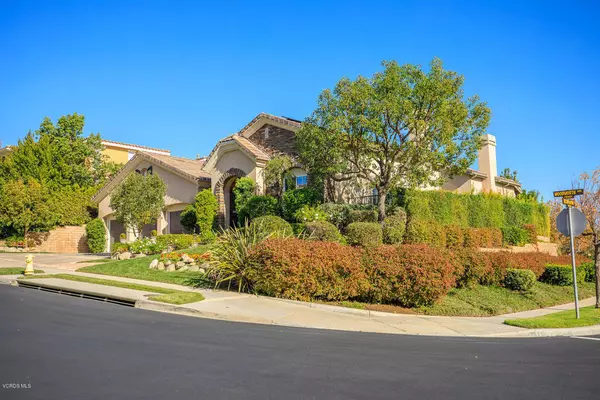For more information regarding the value of a property, please contact us for a free consultation.
3326 Woodworth AVE Thousand Oaks, CA 91362
Want to know what your home might be worth? Contact us for a FREE valuation!

Our team is ready to help you sell your home for the highest possible price ASAP
Key Details
Sold Price $1,475,000
Property Type Single Family Home
Sub Type Single Family Residence
Listing Status Sold
Purchase Type For Sale
Square Footage 4,007 sqft
Price per Sqft $368
Subdivision Manors At Woodridge-634 - 634
MLS Listing ID 220002656
Sold Date 06/17/20
Bedrooms 4
Full Baths 3
Condo Fees $273
Construction Status Updated/Remodeled
HOA Fees $273/mo
HOA Y/N Yes
Year Built 2002
Lot Size 0.280 Acres
Property Description
Over 4000 square foot highly upgraded one story in a guard gated community surrounded by open space. Wonderful curb appeal.Three bedrooms, 4th bedroom being used as office, large bonus room and over sized 3 car garage. Upgrades to the home in last 3 years include, highly upgraded custom kitchen and bath, custom fireplaces, flooring, custom window treatments, surround sound in and out, salt water pool and spa with travertine decking and patios, large cabana with gas heater, lighting and fan, large bar with built in BBQ, solar panels with battery back up installed and paid for last year, double wrought iron entry doors. Great curb appeal with lots of landscape lighting . This is not going to last so don't miss it.
Location
State CA
County Ventura
Area Toe - Thousand Oaks East
Rooms
Other Rooms Cabana
Interior
Interior Features Built-in Features, Cathedral Ceiling(s), Open Floorplan, Recessed Lighting, Wired for Sound, All Bedrooms Down, Attic, Utility Room, Walk-In Pantry, Walk-In Closet(s)
Heating Central, Natural Gas
Cooling Central Air, Dual
Flooring Carpet
Fireplaces Type Family Room, Gas Starter, Living Room, Raised Hearth
Fireplace Yes
Appliance Double Oven, Dishwasher, Gas Cooking, Microwave, Refrigerator, Range Hood, Self Cleaning Oven, Vented Exhaust Fan
Laundry Gas Dryer Hookup, Laundry Room
Exterior
Exterior Feature Barbecue, Rain Gutters
Garage Door-Multi, Garage, Oversized
Garage Spaces 3.0
Garage Description 3.0
Fence Block, Wrought Iron
Pool Gas Heat, In Ground, Pebble, Private
Community Features Curbs
Utilities Available Cable Available
Amenities Available Guard, Security, Trail(s)
View Y/N Yes
View Mountain(s)
Accessibility None
Porch Stone
Total Parking Spaces 3
Private Pool Yes
Building
Lot Description Cul-De-Sac, Sprinklers In Rear, Sprinklers In Front, Lawn, Landscaped, Paved, Sprinklers Timer, Sprinklers On Side, Sprinkler System, Walkstreet
Story 1
Entry Level One
Foundation Slab
Sewer Public Sewer
Level or Stories One
Additional Building Cabana
Construction Status Updated/Remodeled
Schools
School District Conejo Valley Unified
Others
HOA Name Woodridge Estate
Senior Community No
Tax ID 5970090195
Security Features Carbon Monoxide Detector(s),Gated with Guard,Smoke Detector(s)
Acceptable Financing Cash, Cash to New Loan
Listing Terms Cash, Cash to New Loan
Financing Cash
Special Listing Condition Standard
Read Less

Bought with William C. Henry • Coldwell Banker Realty
GET MORE INFORMATION




