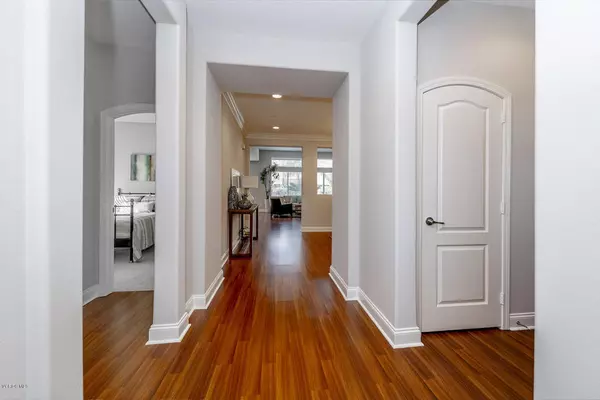For more information regarding the value of a property, please contact us for a free consultation.
641 Riviera CT Oxnard, CA 93035
Want to know what your home might be worth? Contact us for a FREE valuation!

Our team is ready to help you sell your home for the highest possible price ASAP
Key Details
Sold Price $705,000
Property Type Single Family Home
Sub Type Single Family Residence
Listing Status Sold
Purchase Type For Sale
Square Footage 1,910 sqft
Price per Sqft $369
Subdivision Wingfield - 5340
MLS Listing ID V0-219013547
Sold Date 02/07/20
Bedrooms 3
Full Baths 2
HOA Y/N No
Year Built 2006
Lot Size 6,033 Sqft
Property Description
Built in 2006, this 3 bedroom, 2 bathroom, single-story Wingfield home is located on a corner lot in a private cul-de-sac. Featuring great curb appeal and landscaped pathway entry, this light and airy home has been updated with crisp, neutral finishes throughout. Boasting an spacious and effortless floorplan, highlights of this well-maintained home include an open chef's kitchen complete with a large center island, breakfast nook, loads of cabinetry, granite countertops and backsplashes, stainless-steel appliances, double oven, and gas cooktop. Adjacent to the entertainer's kitchen, you'll find an expansive great room with fireplace and separate formal dining room. Three well-proportioned bedrooms include a private master retreat, which boasts a spacious walk-in closet and an updated en-suite master bathroom. The backyard offers a generous patio, as well as a large landscaped greenspace, perfect for enjoying the outdoors. Additional features include updated bathrooms, recessed lighting, updated flooring throughout, attached 2-car garage, dedicated indoor laundry room. Conveniently located within close proximity to shopping, restaurants, local parks, beaches, Channel Islands Harbor, and more, this Oxnard home is a must-see!
Location
State CA
County Ventura
Area Vc33 - Oxnard - Southwest / Port Huenem
Zoning residential
Interior
Interior Features Separate/Formal Dining Room, Primary Suite
Heating Forced Air, Fireplace(s)
Flooring Carpet, Wood
Fireplaces Type Great Room, Raised Hearth
Fireplace Yes
Appliance Dishwasher
Laundry Laundry Room
Exterior
Garage Direct Access, Door-Single, Garage, Unassigned
Garage Spaces 2.0
Garage Description 2.0
View Y/N No
Total Parking Spaces 2
Private Pool No
Building
Story 1
Entry Level One
Level or Stories One
New Construction No
Others
Senior Community No
Tax ID 1850221055
Acceptable Financing Cash, Conventional, Subject To Other, VA Loan
Listing Terms Cash, Conventional, Subject To Other, VA Loan
Special Listing Condition Standard
Read Less

Bought with James Eberhardt • The Address, Inc
GET MORE INFORMATION




