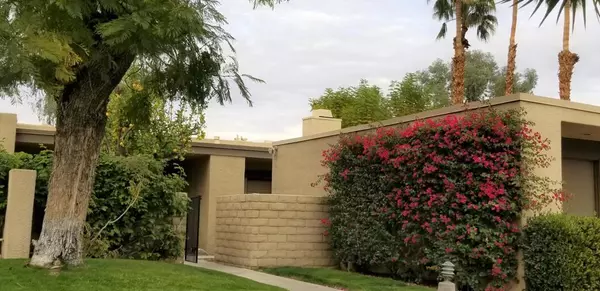For more information regarding the value of a property, please contact us for a free consultation.
1184 Tiffany CIR N Palm Springs, CA 92262
Want to know what your home might be worth? Contact us for a FREE valuation!

Our team is ready to help you sell your home for the highest possible price ASAP
Key Details
Sold Price $450,000
Property Type Condo
Sub Type Condominium
Listing Status Sold
Purchase Type For Sale
Square Footage 1,260 sqft
Price per Sqft $357
Subdivision Rose Garden
MLS Listing ID 219072536PS
Sold Date 02/24/22
Bedrooms 2
Full Baths 1
Three Quarter Bath 1
Condo Fees $475
Construction Status Fixer
HOA Fees $475/mo
HOA Y/N Yes
Year Built 1979
Lot Size 1,742 Sqft
Property Description
FEE land priced to sell!! This is an all original fixer. Bring your imagination and plans to create your own desert lifestyle in one of the most desirable condo complexes in Palm Springs! This Donald-Wexler designed complex offers open floor plans, seamless indoor/outdoor spaces, generous sized bedrooms. High vaulted ceiling, spacious living/dining room. Gated entry courtyard patio. Roof assessment $1,000 due November 2022. Rose Garden amenities include 2 pools, 3 spas, tennis/pickleball courts all nestled within the 14+ acre community. one car garage - priced right. Location! Location! No offers accepted sight unseen by buyer. OPEN HOUSE SATURDAY 11 -2 Feb. 5
Location
State CA
County Riverside
Area 332 - Central Palm Springs
Interior
Interior Features Cathedral Ceiling(s), High Ceilings
Heating Central, Forced Air, Natural Gas
Cooling Central Air, Electric
Flooring Concrete, Tile
Fireplace No
Appliance Gas Water Heater
Laundry Laundry Closet
Exterior
Garage Garage, Garage Door Opener
Garage Spaces 1.0
Garage Description 1.0
Pool Community, In Ground
Community Features Pool
Utilities Available Cable Available
Amenities Available Maintenance Grounds, Insurance, Management, Pet Restrictions, Security, Tennis Court(s), Cable TV
View Y/N No
Porch Enclosed
Attached Garage No
Total Parking Spaces 1
Private Pool Yes
Building
Lot Description Planned Unit Development, Sprinkler System
Story 1
Entry Level One
Architectural Style Contemporary
Level or Stories One
New Construction No
Construction Status Fixer
Others
Senior Community No
Tax ID 508114014
Acceptable Financing Cash, Cash to New Loan
Listing Terms Cash, Cash to New Loan
Financing Cash
Special Listing Condition Standard
Read Less

Bought with Carden Maguire Team • Coldwell Banker Realty
GET MORE INFORMATION




