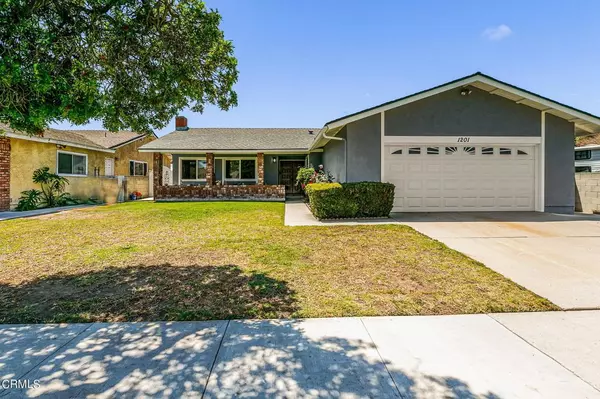For more information regarding the value of a property, please contact us for a free consultation.
1201 Astoria PL Oxnard, CA 93030
Want to know what your home might be worth? Contact us for a FREE valuation!

Our team is ready to help you sell your home for the highest possible price ASAP
Key Details
Sold Price $692,000
Property Type Single Family Home
Sub Type Single Family Residence
Listing Status Sold
Purchase Type For Sale
Square Footage 1,500 sqft
Price per Sqft $461
Subdivision Fleur Chalet - 172802
MLS Listing ID V1-7508
Sold Date 09/09/21
Bedrooms 3
Full Baths 2
Construction Status Updated/Remodeled
HOA Y/N No
Year Built 1970
Lot Size 6,098 Sqft
Lot Dimensions Assessor
Property Description
A most charming and nicely upgraded north Oxnard home, with terrific brick front 'patio' next to your double front entry door. This outstanding home features a beautifully tiled and remodeled kitchen with granite counters, custom cabinetry including glass showcase cabinet doors, soft close drawers, lazy susan with top quality appliances including refrigerator. double gas oven, & range, dishwasher and wine cooler plus recessed ceiling lighting. Bright and open living room with gorgeous wood floors and brick fireplace with built in accent wood cabinets on both sides. Dining room with tiled flooring with elegant chandelier, opens to the back yard with its privacy block wall fencing all around. Bright and cheerful master suite with bath plus two guest bedrooms or use one as your office. Other upgrades include newer copper plumbing and newer dual pane windows and sliding glass door to the covered patio and forced air furnace in the attic. And, naturally, a two car garage with sectional garage door and opener. Laundry area includes the washer and dryer. And, did we mention, the great north Oxnard location near the River Ridge golf course and just a short drive to our fabulous beaches and marinas? Stop by and visit, view and make it your home.
Location
State CA
County Ventura
Area Vc31 - Oxnard - Northwest
Zoning R1
Rooms
Main Level Bedrooms 3
Interior
Interior Features Built-in Features, Block Walls, Ceiling Fan(s), Granite Counters, Recessed Lighting, All Bedrooms Down, Bedroom on Main Level, Main Level Master
Heating Forced Air, Natural Gas
Cooling None
Flooring Carpet, Laminate, Tile, Wood
Fireplaces Type Gas, Living Room
Fireplace Yes
Appliance Dishwasher, Gas Cooktop, Gas Range, Gas Water Heater, Microwave, Refrigerator, Range Hood, Water Heater, Dryer, Washer
Laundry In Garage
Exterior
Garage Concrete, Door-Single, Garage, Garage Door Opener
Garage Spaces 2.0
Garage Description 2.0
Fence Block, Good Condition
Pool None
Community Features Curbs, Storm Drain(s), Sidewalks, Park
Utilities Available Cable Connected, Natural Gas Connected, Sewer Connected, Water Connected
View Y/N No
View None
Roof Type Composition
Accessibility Parking
Porch Concrete, Open, Patio
Attached Garage Yes
Total Parking Spaces 2
Private Pool No
Building
Lot Description 6-10 Units/Acre, Back Yard, Lawn, Landscaped, Level, Near Park, Rectangular Lot, Yard
Faces East
Story 1
Entry Level One
Foundation Slab
Sewer Public Sewer
Water Public
Architectural Style Contemporary
Level or Stories One
Construction Status Updated/Remodeled
Others
Senior Community No
Tax ID 1810031125
Acceptable Financing Cash, Cash to New Loan, Conventional, VA Loan
Listing Terms Cash, Cash to New Loan, Conventional, VA Loan
Financing Cash to New Loan,Conventional
Special Listing Condition Standard
Read Less

Bought with Chris Arthur • NONMEMBER MRML
GET MORE INFORMATION




