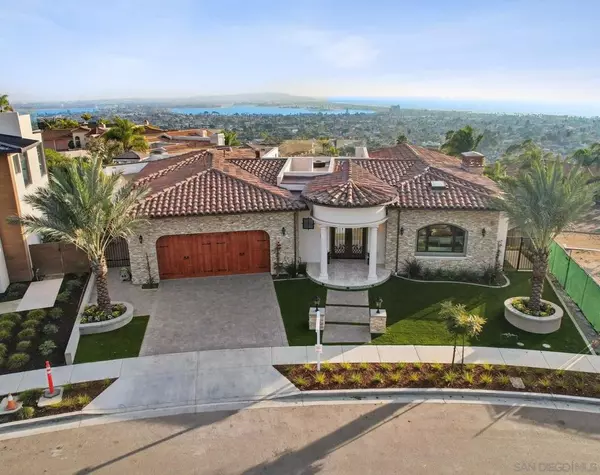5114 Gordon Lane San Diego, CA 92109
OPEN HOUSE
Sat Feb 22, 12:00pm - 3:00pm
UPDATED:
02/20/2025 05:54 AM
Key Details
Property Type Single Family Home
Sub Type Single Family Residence
Listing Status Active
Purchase Type For Sale
Square Footage 4,927 sqft
Price per Sqft $1,928
Subdivision San Diego
MLS Listing ID 250018479SD
Bedrooms 4
Full Baths 3
Half Baths 1
HOA Y/N No
Year Built 2024
Lot Size 10,680 Sqft
Property Sub-Type Single Family Residence
Property Description
Location
State CA
County San Diego
Area 92109 - Pacific Beach
Zoning R
Rooms
Other Rooms Sauna Private
Basement Sump Pump
Interior
Interior Features Beamed Ceilings, Wet Bar, Built-in Features, Ceiling Fan(s), Central Vacuum, Separate/Formal Dining Room, High Ceilings, Living Room Deck Attached, Multiple Staircases, Open Floorplan, Stone Counters, Recessed Lighting, Storage, Unfurnished, Bar, Attic, Bedroom on Main Level, Dressing Area, Galley Kitchen, Jack and Jill Bath, Main Level Primary
Heating Electric, Forced Air, Fireplace(s), Solar, Zoned
Cooling Zoned
Flooring Wood
Fireplaces Type Blower Fan, Bonus Room, Dining Room, Family Room, Gas, Gas Starter, Primary Bedroom, Outside
Fireplace Yes
Appliance 6 Burner Stove, Built-In Range, Barbecue, Built-In, Counter Top, Double Oven, Dishwasher, Electric Range, Free-Standing Range, Freezer, Gas Cooking, Gas Cooktop, Disposal, Gas Oven, Gas Range, Gas Water Heater, Indoor Grill, Ice Maker, Microwave, Refrigerator, Range Hood
Laundry Washer Hookup, Electric Dryer Hookup, Gas Dryer Hookup, Inside, Laundry Room
Exterior
Exterior Feature Fire Pit
Parking Features Driveway
Garage Spaces 2.0
Garage Description 2.0
Fence Partial
Pool Heated, In Ground, Private, Solar Heat
Utilities Available Cable Available, Sewer Connected, Water Connected
View Y/N Yes
View Bay, City Lights, Coastline, Harbor, Marina, Neighborhood, Ocean, Panoramic, Water
Roof Type Spanish Tile
Porch Open, Patio, Rooftop, Screened, Stone
Attached Garage Yes
Total Parking Spaces 4
Private Pool Yes
Building
Lot Description Sprinklers In Front, Sprinkler System
Story 2
Entry Level Two
Architectural Style Mediterranean
Level or Stories Two
Additional Building Sauna Private
New Construction Yes
Others
Senior Community No
Tax ID 4160431300
Security Features Security System,Closed Circuit Camera(s),Carbon Monoxide Detector(s),Fire Detection System,Firewall(s),Fire Sprinkler System,Smoke Detector(s)
Acceptable Financing Cash, Cash to New Loan, Conventional, Cal Vet Loan
Listing Terms Cash, Cash to New Loan, Conventional, Cal Vet Loan




