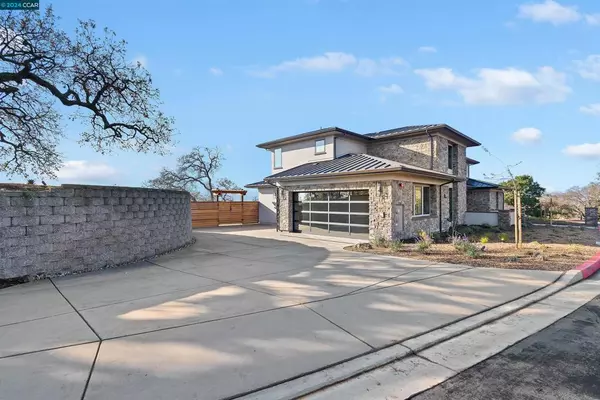455 Legacy Dr Alamo, CA 94507
UPDATED:
01/14/2025 07:02 AM
Key Details
Property Type Single Family Home
Sub Type Single Family Residence
Listing Status Pending
Purchase Type For Sale
Square Footage 4,955 sqft
Price per Sqft $1,190
Subdivision Alamo
MLS Listing ID 41081960
Bedrooms 4
Full Baths 5
Half Baths 1
HOA Y/N No
Year Built 2024
Lot Size 3.222 Acres
Property Description
Location
State CA
County Contra Costa
Rooms
Other Rooms Storage
Interior
Interior Features Utility Room
Heating Forced Air, Natural Gas
Cooling Central Air
Flooring Carpet, Tile, Wood
Fireplaces Type Gas, Gas Starter, Primary Bedroom
Fireplace Yes
Appliance Gas Water Heater
Exterior
Parking Features Garage, Garage Door Opener
Garage Spaces 3.0
Garage Description 3.0
Pool None
View Y/N Yes
View Canyon, Hills, Mountain(s), Panoramic
Roof Type Metal
Porch Patio
Attached Garage Yes
Total Parking Spaces 3
Private Pool No
Building
Lot Description Back Yard, Front Yard, Sprinklers In Rear, Sprinklers In Front, Sprinklers Timer, Street Level, Yard
Story Two
Entry Level Two
Foundation Slab
Sewer Public Sewer
Architectural Style Contemporary
Level or Stories Two
Additional Building Storage
New Construction Yes
Others
Tax ID 1930100332
Acceptable Financing Cash, Conventional
Listing Terms Cash, Conventional




